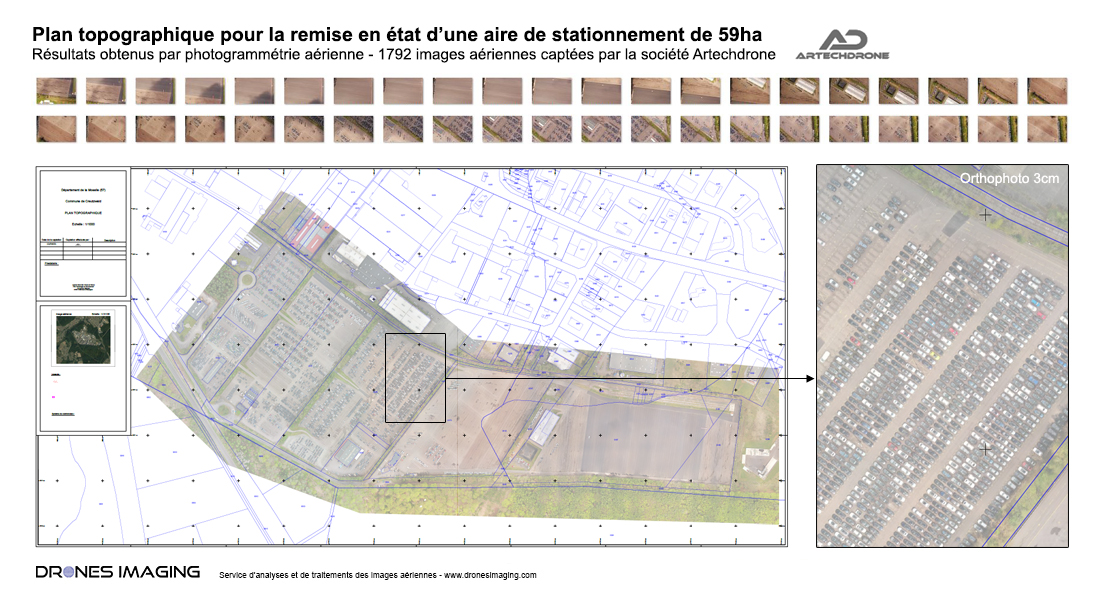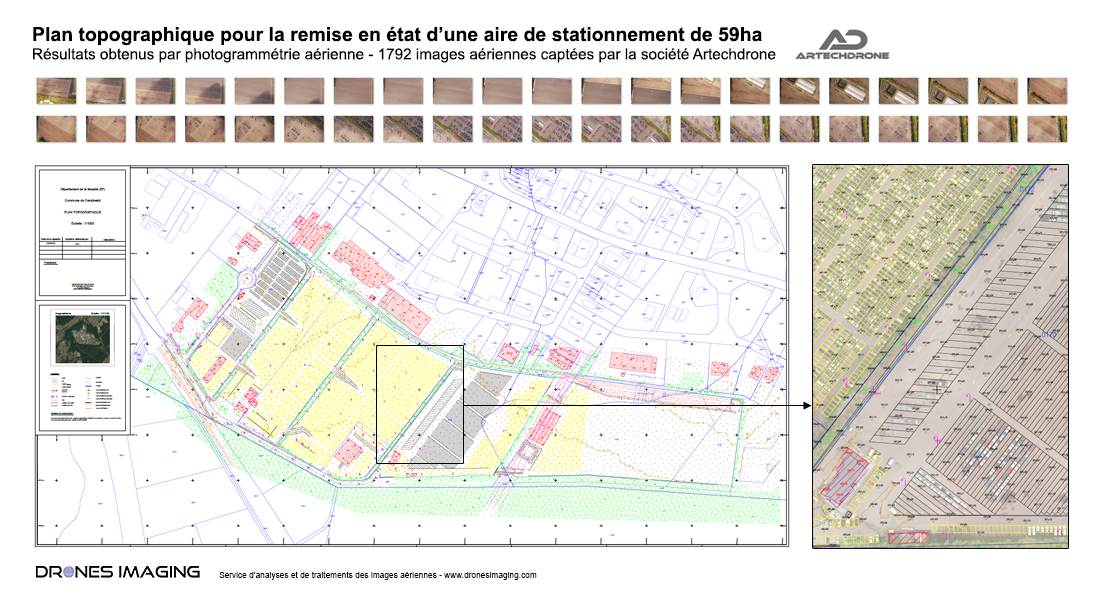Autocad road plan of a parking area produced by drone and aerial photogrammetry.
Standardizes autocad road plan of a 59ha parking made from orthophoto and Digital Terrain Model (DTM).
Results obtained with 1792 aerial images taken by Artech’Drone company.
Survey plan made for the future rehabilitation of a car park


Above and in its final version, the Autocad plan totaling more than 140km of polylines drawn by class: roads, ground markings, gutters, water drainage, buildings, enclosures, fences and vegetated areas.
Turnkey survey map delivered to the design and construction manager for future resurfacing and optimization of parking areas.
TECHNICAL INFORMATIONS
- Post processing service : Drones Imaging.
- Flights and aerial capture : ArtechDrone.
- Airborne platform : drone DJI P4P.
- Camera : FC630
- Spatial accuracy : centimeter, carried out with the Emlid RS2 receiver and twenty ground targets.
- Ground Sample Distance : 3cm GSD.
- Covered area : 59ha.
- Photogrammetry software : Agisoft Metashape.
