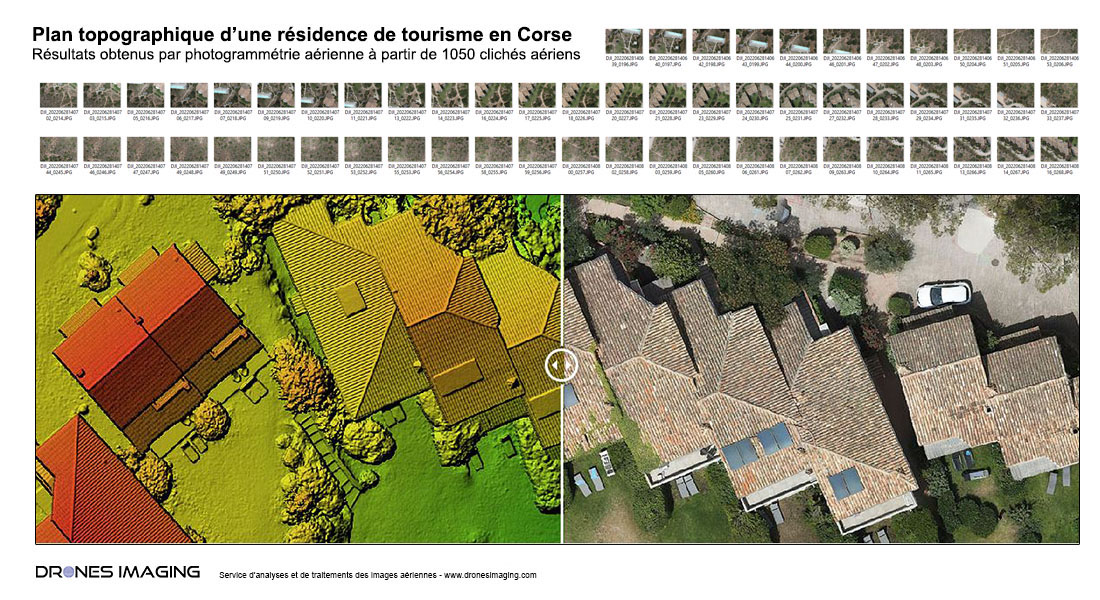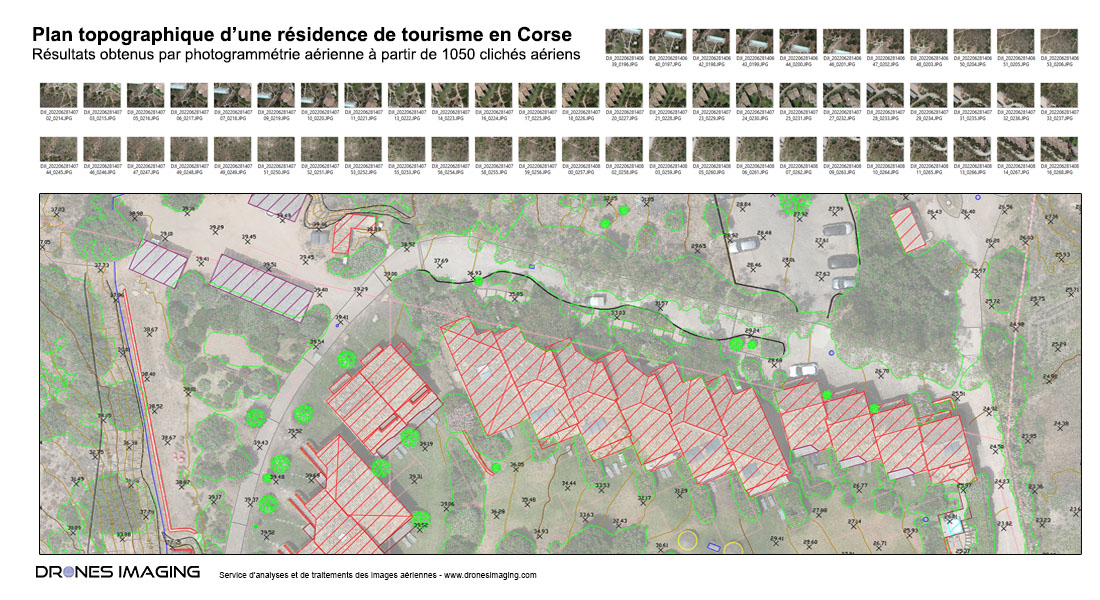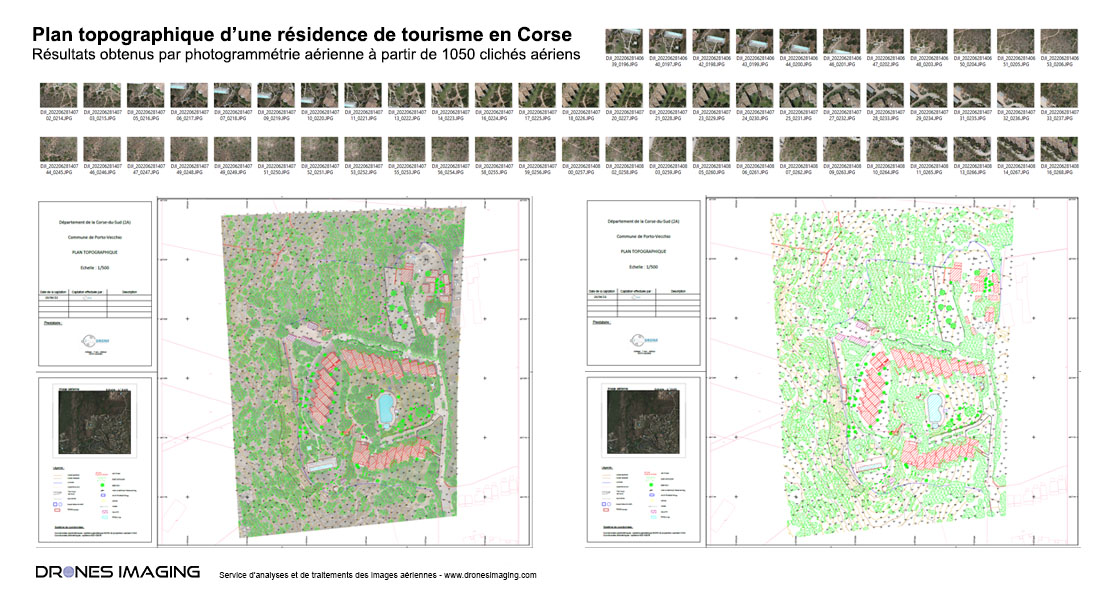Autocad plan built by photogrammetry from aerial images.
Results obtained from 1050 aerial images over a 5ha total area
Orthophoto and Digital Surface Model

Extract from the Autocad plan in DWG format

Entire tourist complex finalized plan

Above, the orthophoto with a 7mm GSD made from L1 images (DJI M300 drone) taken by the company I-Techdrone.
A current technical service combining the know-how of the photogrammetrist and the draftsman to ultimately, produce plans with high added value and entirely carried out remotely, in our design office (without technical/weather nuisance in situ).
TECHNICAL INFORMATIONS
- Data processing service : Drones Imaging company
- Aerial Images Source : I-Techdrone company
- Spatial accuracy : centimeter with EMLID Reach RS2.
- Orthophoto RVB : 7mm GSD.
- Covered area : 5ha
- Drone : DJI M300
- Photogrammetry software : Metashape
