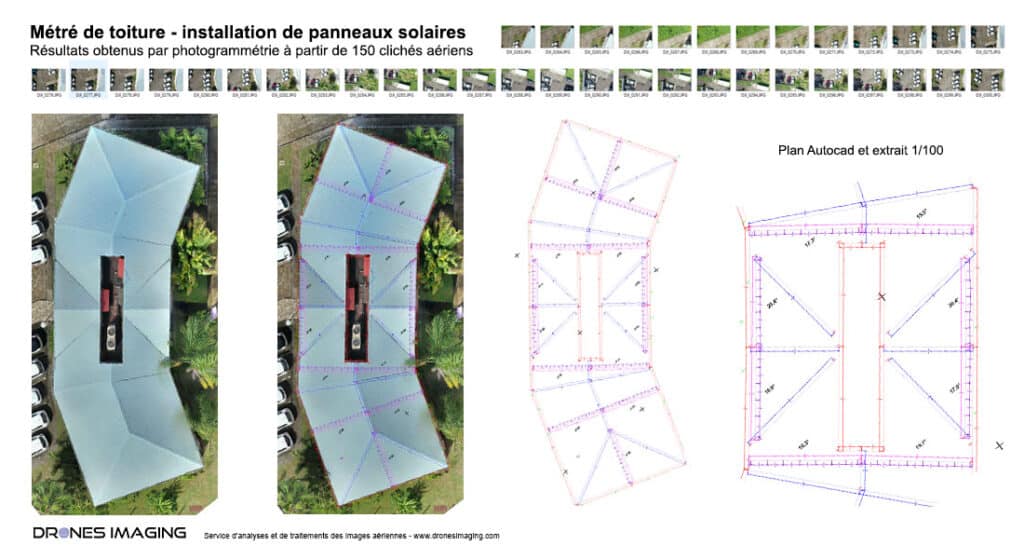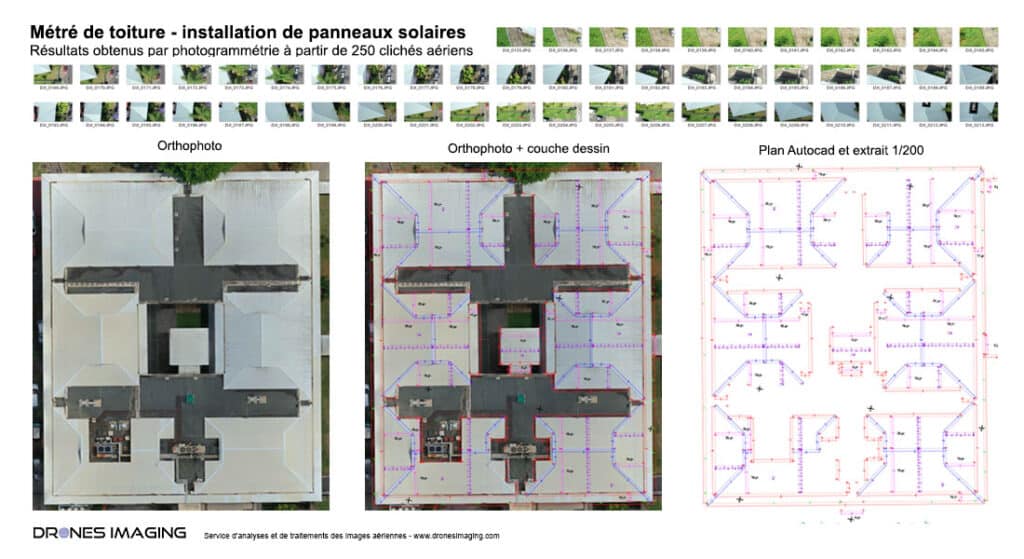Roof measurements: Autocad plan built by drone and aerial photogrammetry.
Roof measurements: results obtained from 400 aerial shots on two separate buildings. Service carried out for the study of a future photovoltaic panels instllation.
Orthophoto and measurements

Orthophoto and measurements

Service carried out in two stages where the first stage, thanks to photogrammetry software, consists of generating a digital twin of the building to scale, therefore measurable with centimeter accuracy.
Thanks to the 3D model thus built, it is possible to record all the quotations requested by the design office in charge of sizing the future solar installation. Concerning the two use cases presented above, the measurement work includes the various calculations of projected distances, real distances, projected and real surfaces as well as the various inclinations of the sections making it possible to precisely simulate the quantities of photovoltaic panels to be install (according to solar inclination). In addition, all of the surrounding elements (vegetation, superstructures or infrastructures) that could affect the performance of the future installation through cast shadows are also reported and mentioned. They are an integral part of the quantity survey and very useful for simulating future electrical performance.
TECHNICAL INFORMATIONS
- Imagery processing and analysis service : Drones Imaging company.
- Flights and aerial imagery captation : Air Drone Multi-Services company.
- Spatial accuracy : centimeter with EMLID Reach RS2+ RTK receiver
- Orthophoto RVB : GSD 8mm.
- Drone : Phantom 4 pro RTK.
- Photogrammetry software : Agisoft Metashape.
- Export formats : GéoTiff and Dwg autocad.
- Delivery delay : 1 day.
